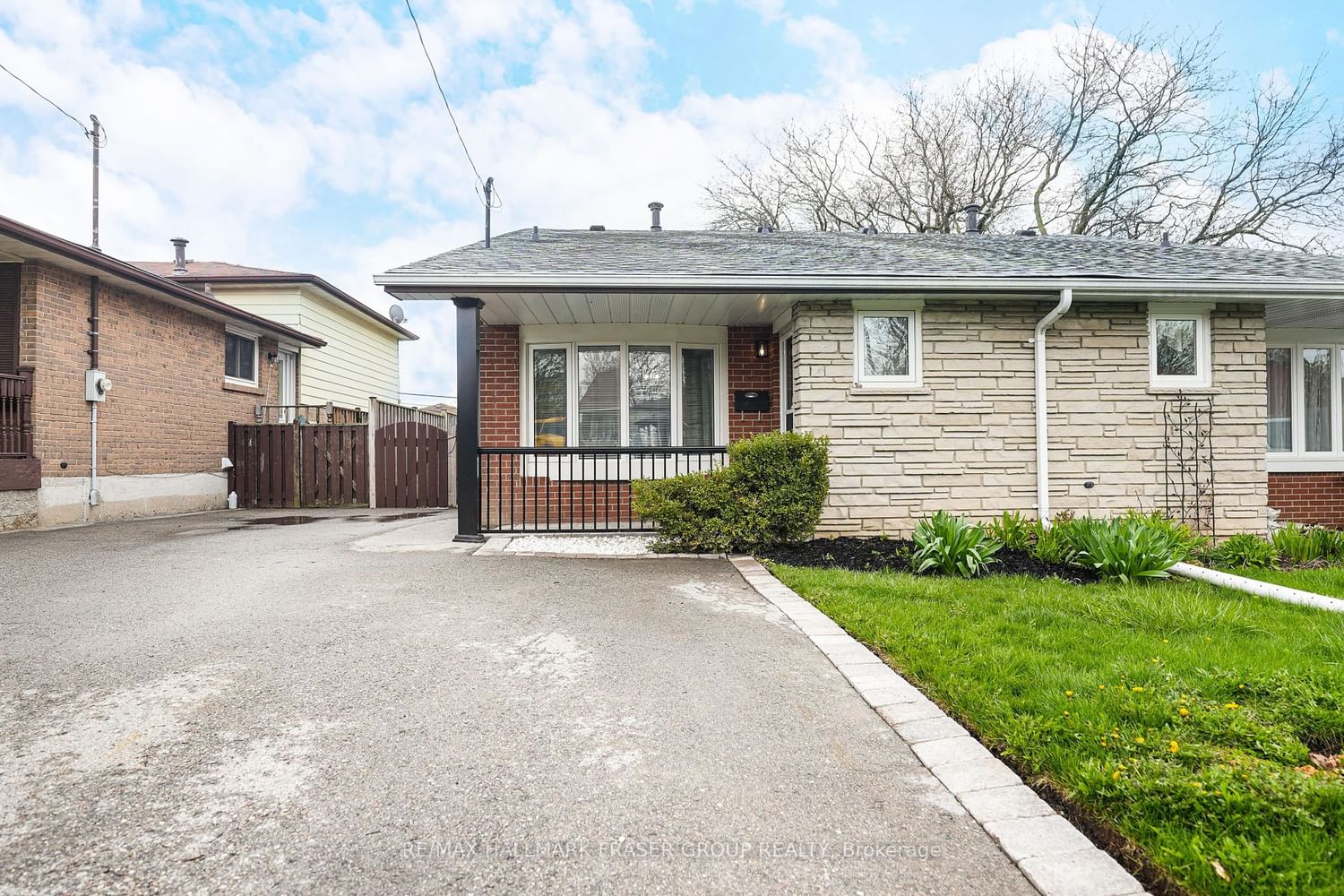$850,000
$***,***
4-Bed
2-Bath
Listed on 5/3/23
Listed by RE/MAX HALLMARK FRASER GROUP REALTY
Welcome To This Newly Updated 4 Bedroom Semi-Detached Backsplit On A Quiet Street In Oshawa's Desirable Lakeview Community, Walk In From The Front Entrance To A Bright Living Room With A Bright Bow Window And French Doors Leading To The Eat-In Kitchen. The Kitchen Has A Window Over-Looking The Side Of The House And Access To The Upper And Lower Levels. Upstairs You'll Find A Good Sized Primary Bedroom With A Double Mirrored Closet, A 2nd Bedroom With Mirrored Closet, And A Modern 4 Piece Bath. The Lower Level Features 2 Additional Bedrooms, Both With A Window And Closet, As Well As A Newly Renovated 3 Piece Bath. In The Basement You Will Find A 2nd Kitchen And A Large Living/Dining Area. With A Separate Entrance, The Basement Has Possible Income Potential. What A Great Opportunity For First Time Buyers, Downsizers, Investors, Or A Growing Family. Relax, Play, Or Entertain In The Extra Large, Nicely Landscaped Backyard. Close To The Go Station, Transit, Hwy 401, Schools And Shops.
Freshly Painted, New Vinyl Flooring, New Appliances, Updated 3 Piece Bath, New Light Fixtures , Nicely Landscaped Front & Back, New Outdoor Lighting, New Aluminum Column & Railings On Porch, New Blinds, Newer Windows, Newer Roof
To view this property's sale price history please sign in or register
| List Date | List Price | Last Status | Sold Date | Sold Price | Days on Market |
|---|---|---|---|---|---|
| XXX | XXX | XXX | XXX | XXX | XXX |
E5937228
Semi-Detached, Backsplit 4
9
4
2
3
Central Air
Finished, Sep Entrance
N
Alum Siding, Brick
Forced Air
N
$3,367.08 (2022)
132.00x27.35 (Feet)
